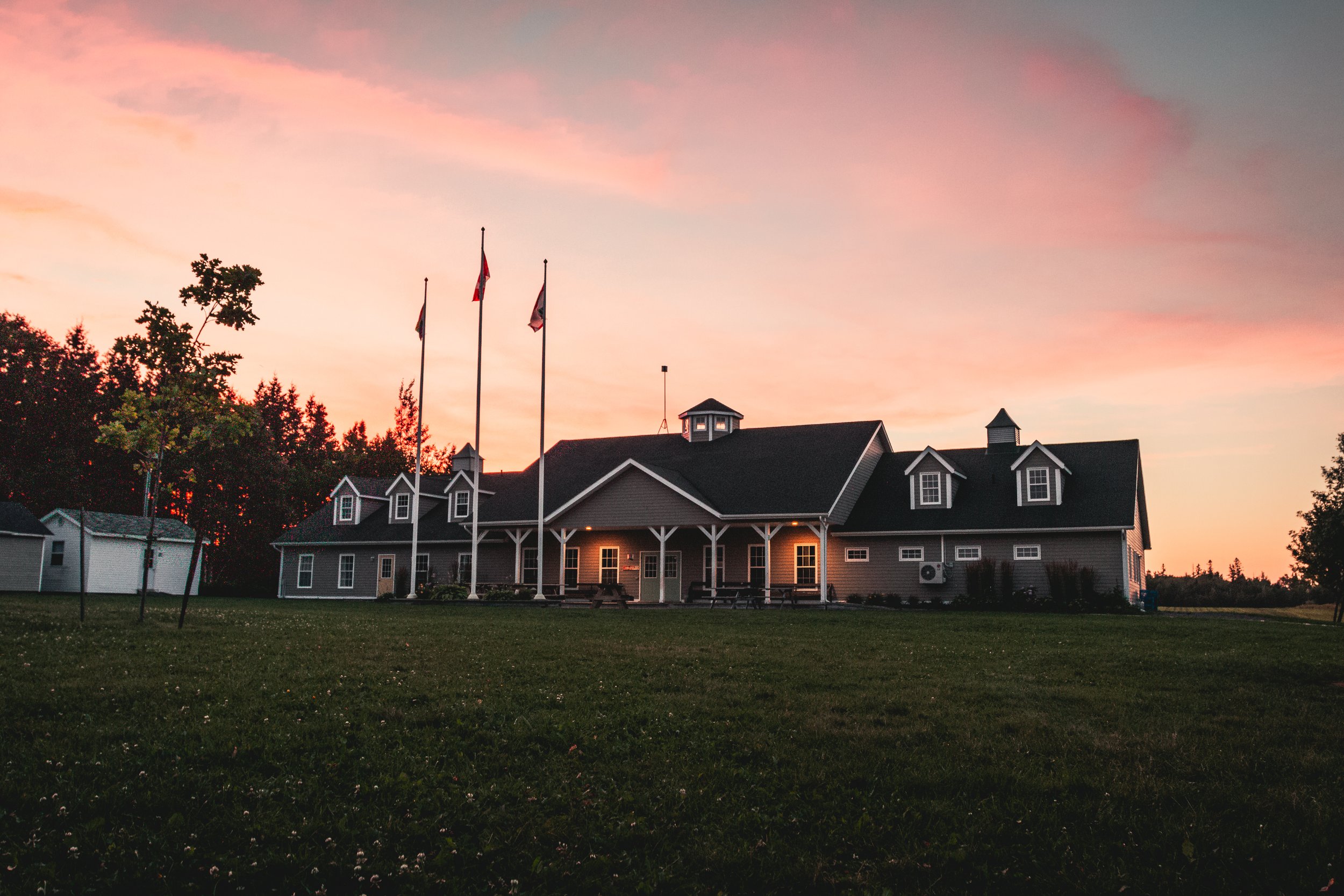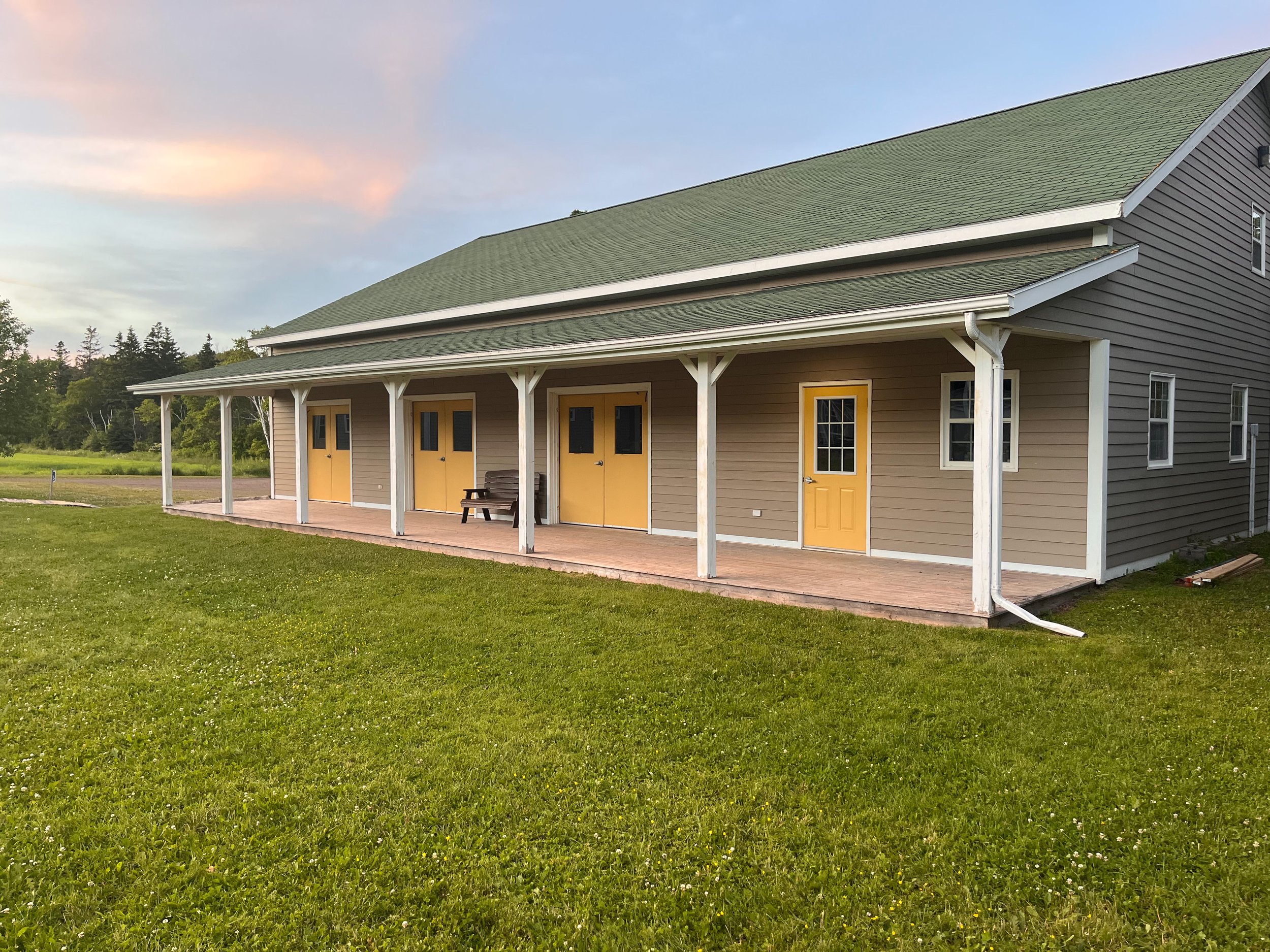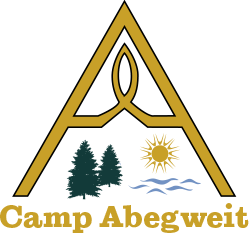
Main Lodge
Our main lodge features a modern kitchen and a large dining hall. There are two dorm areas, one located upstairs and another downstairs. The upstairs area features eight bunks with room for four air mattresses. While the downstairs dorms feature four bunks. The lodge has an additional bunk room under the stairs with two beds. The lodge is also wheelchair accessible, with a covered veranda.
Kitchen
Image Description: Shows inside of kitchen
Image Description: Shows dining hall in use for sit down meal.
Dining Hall
Image Description: Dining hall with tables and chairs stacked.
Meeting Room
Image Description: Meeting room area with seating.
Male Dorm (Downstairs)
Image Description: Male dorm features 4 bunks, two of which are not pictured. Accompanying washroom features 2 urinals, toilet stall, and two showers.
Image Description: Concert seating setup.
Gender Neutral Dorm (Downstairs)
Image Description: Features two bunks, dresser, desk and chair (not pictured).

Recreation Center
The centre is wheelchair accessible and includes a large area (approx. 40 x 60) with a capacity for 100 people and a high ceiling. There is a public washroom (gender-neutral) and an art room that fits 12 people.
Rec Centre (Inside)
Image Description: Open space, with perimeter seating and a pull down projector screen (projector not provided).

Cabins
We have 100 bunks across 12 cabins. All cabins have electricity, lights, and ceiling fans. The cabin nearest the lodge has a wheel chair accessible ramp. View full breakdown of the number of bunks per cabin by clicking the “View” button below.

